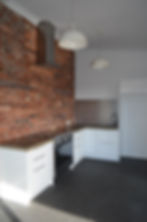PROJECT: Mayfield Renovation & Extension
- Mar 1, 2019
- 2 min read
Updated: May 30, 2019
We're doing a little throw back today on our Mayfield Renovation completed back in 2010! Newcastle has come a long way over the past 9 years. We have found many of our clients are now sticking with their existing homes, and choosing to renovate and extend as a more cost-effective option for their family home or investment.
This home was an original miners cottage, typical to many Newcastle homes. Each room was a seperate, closed off living space, with each room being added on after the next. As our client had a limited budget, we decided to keep the existing bedrooms & bathroom to the front of the home, and extend a new kitchen, dining and large deck to the rear to utilise the home in the most cost-effective way.
The existing kitchen was a mixture of freestanding cabinets, and extremely old appliances. The new kitchen was completely replaced, the existing brick wall was exposed to show off an impressive industrial style kitchen, complete with concrete benchtops.




Underneath the existing carpet was beautiful old timber floorboards of which was renovated and stained with Feast Watson Japan Black stain. The existing coloured stained glass was also refurbished, and made as a beautiful feature in the master bedroom, the living room windows and entry door.
The fireplace was restored in the lounge room, making for a beautiful yet functional feature. The original sunroom at the front of the home was renovated with the prospect of turning it into an ensuite in the coming years. Along with this ensuite, we proposed an architectural facade to the dwelling, and a full render of the exterior once the client was able.






With a minimum budget, we were able to turn an extremely old, run down home into a clean, modern investment property for our client.
Do you have a similar renovation in Newcastle? Contact YHD to discuss how we can help!